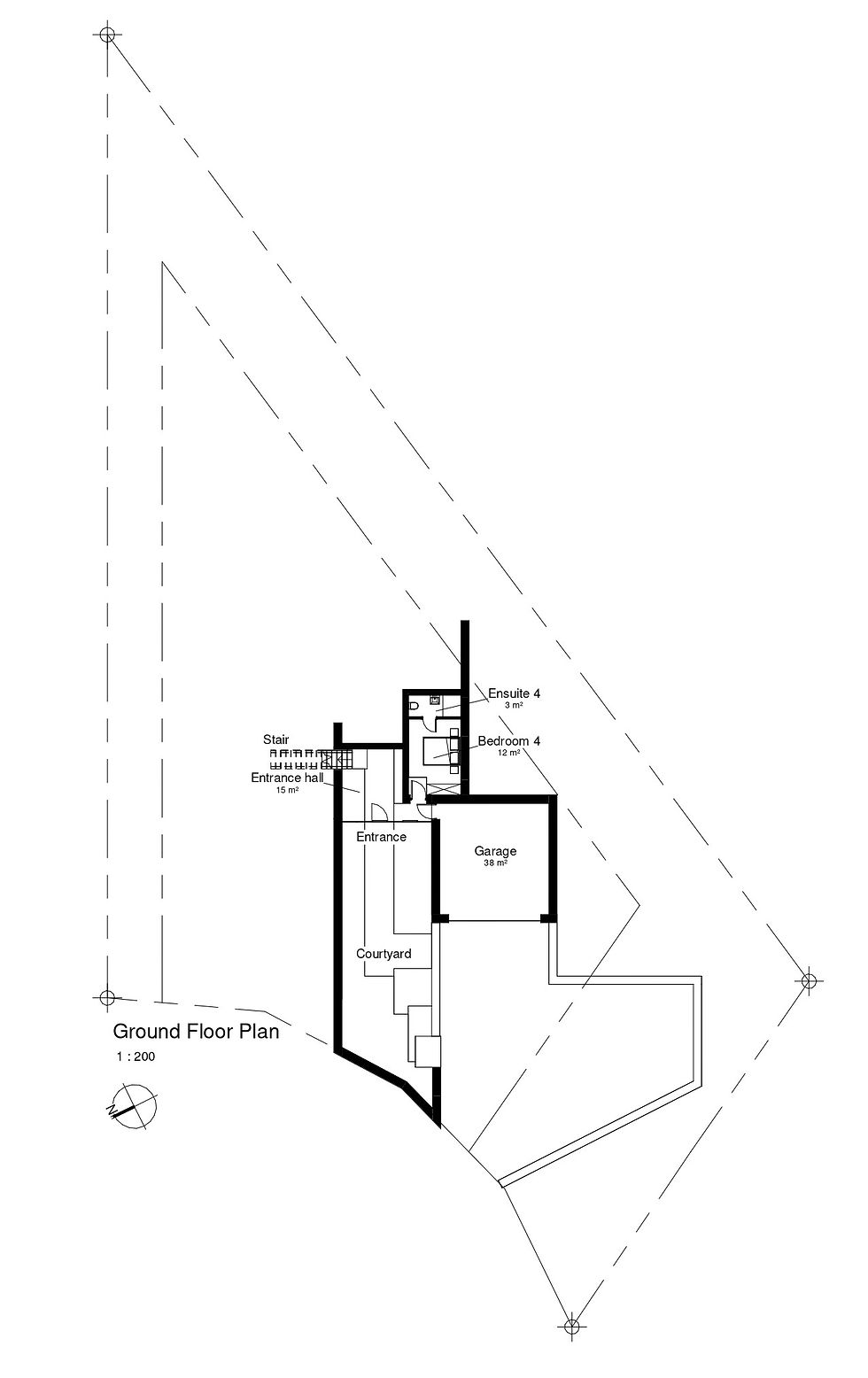Our Projects
Berg en Dal Estate, Hout Bay
House Woolley at Berg en Dal estate, Hout Bay is nearing construction. I have really enjoyed discovering with the client the richness of opportunity such a simple concept can unlock - a house composed of distinct but interconnected buildings.
As FL Wright said, a great building requires a great client. This special client has been open, creative and aligned with the vision and at times, the architect's teacher.
The slope has necessitated breaking the plan into three levels which adds to the variation in experience of each building. As one moves down through the building's low-ceilinged circulation between the buildings, varied spaces open up, their height and scale creating a sensation of compression and release. At the end of the main passage the view is hidden behind a solid wall which presents the choice of turning left to the double volume kitchen or right to the lounge, both of which open up with floor to ceiling glass walls to beautiful views of the mountain and sea beyond.
Breaking the buildings apart forms interesting courtyard spaces between, some of which are private for each bedroom and others which serve as planted and serene spaces off of the living areas, sheltered from the wind with cooling and tranquil ponds and the sound of falling water.
Effort has been made to blur the distinction between inside and out. Materials for roofs, walls and ceilings continue through the glass walls, the glass of which is unframed so that it all but disappears. Steel portal trusses are exposed and lift the wooden ceilings above glass clerestory windows. The structure is simple and industrial but softened by generous use of timber for ceilings and floors, and solid stone walls.
This is a humble and unassuming place that can only be appreciated by moving within. There is a sense of discovery here and a sense of simultaneous togetherness and independence which is often what the nuclear family of our time requires.




Val de Vie - The Acres
A large, rambling home provides a rich sense of discovery with interconnected passages and rooms. This is expressed externally as a cluster of buildings woven together, echoing the intrigue of a small hamlet. The forms are shifted past each other and away from corners in an organic arrangement given further expression by the variation in roof heights. Intriguing, varied outdoor spaces are informed by climate and dramatic distant mountain views. Additions over time would not detract from but enrich the architecture.
"The overall impression we want to create when someone drives up, is not for them to see the entire house as a big block (like some mansion). The approach to the house should be slightly understated, but perhaps offering glimpses of an interesting and perhaps large home. Perhaps this is achieved through various roof heights."
A clear and thoughtful brief gives great direction. We are finding inspiration from hamlets or small villages.
The coloured blocks have proven useful. Once we had determined rough area requirements, we drew them to scale and cut them out and placed them on the site diagram. Nothing like using hands and physical objects to feel your way into a solution.




Rose House
Rose House in Rondebosch is a fascinating place. At each turn there is something to discover. A hidden staircase here. A secret garden there. A grand old house with precious heritage value. It is in full use now and the new short term rental units are achieving high occupancies. The client is really pleased with the outcome. We love the effect of the glass roof to the guest bathroom - it does feel very much like bathing outside. The glass and timber conservatory is so very elegant and adds great value to the living spaces. The pool patio and tall glass doors extend the living space outdoors.

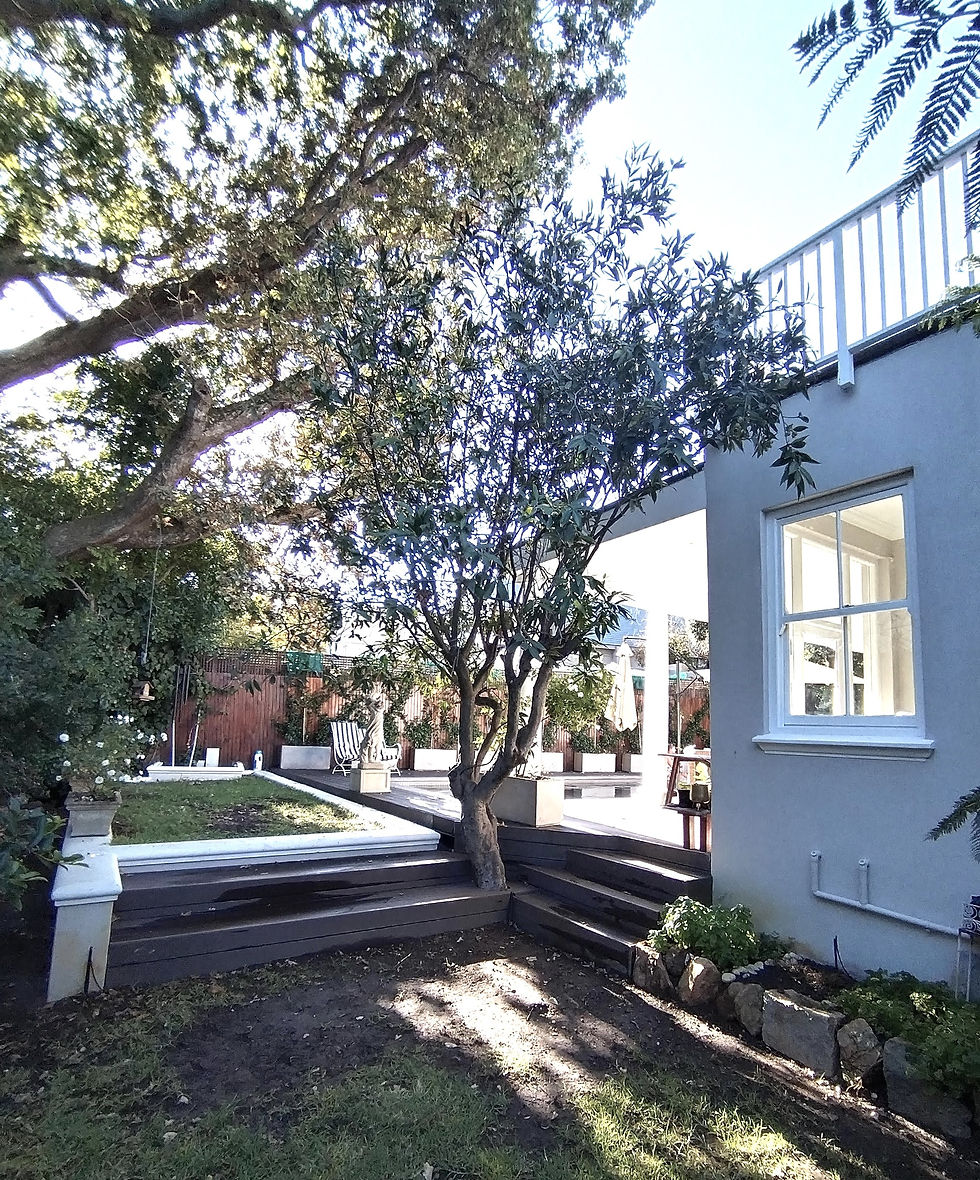
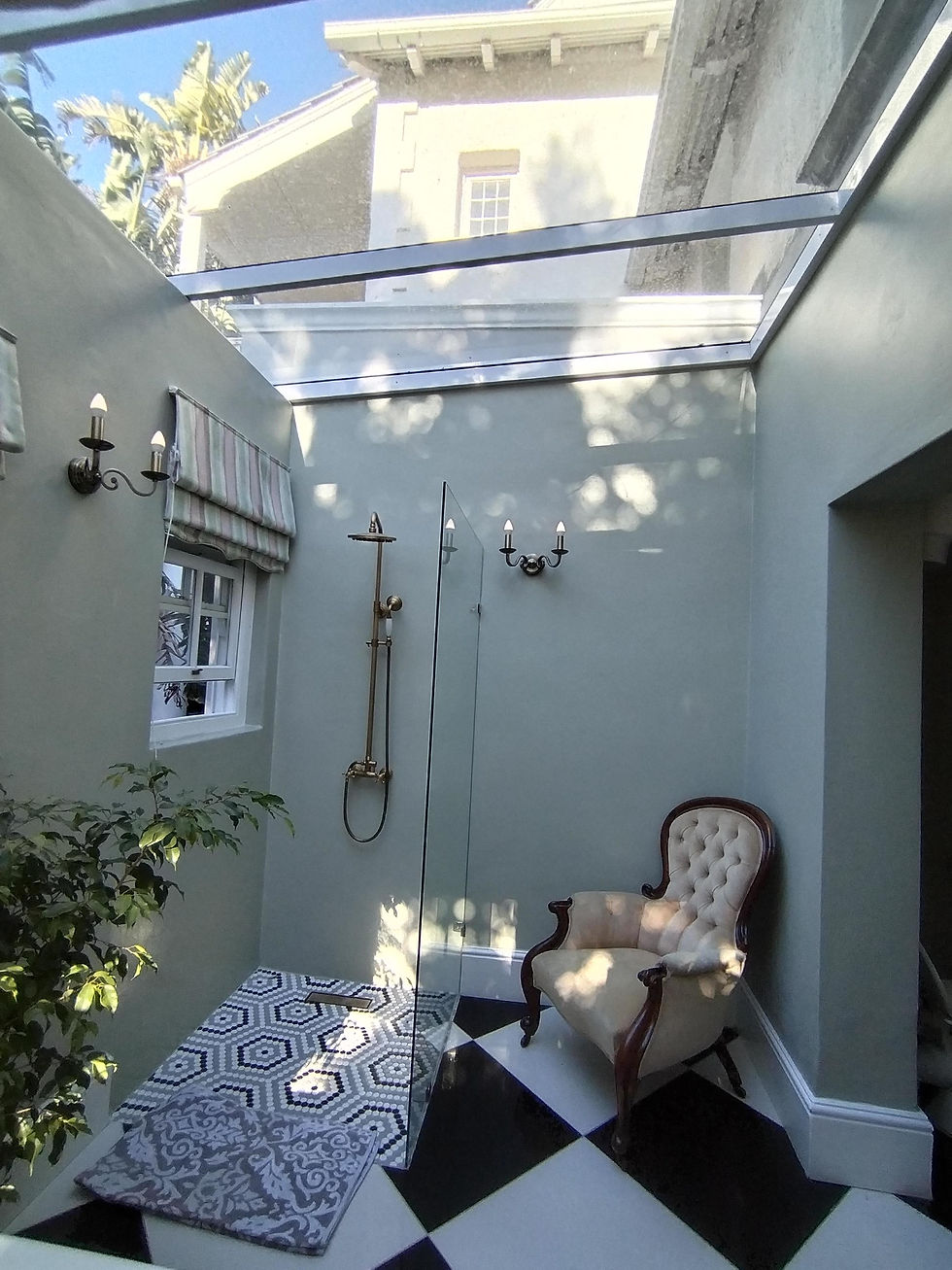

Constantia Emporium - SVA Architects
This award winning boutique mall was designed by SVA International. Sean worked as project architect on the job for the two years it took to complete. Sean also contributed to the design of elements such as the external pine cladding, solid oak log benches, dustbins, accented ceilings and feature lighting.




Cavendish Square - SVA Architects
Sean acted as the lead designer and project architect for SVA for the refurbishment of the 1st floor of the mall. Columns clad in real timber with custom lighting, solid polished granite floor tiles with feature brass strip inlays, custom designed bulkhead and ceiling coves and lighting, solid oak engraved doors and stainless steel plate, provide a durable and stylish new look and feel for this stalwart mall. This style is now being rolled out across the mall in phases.

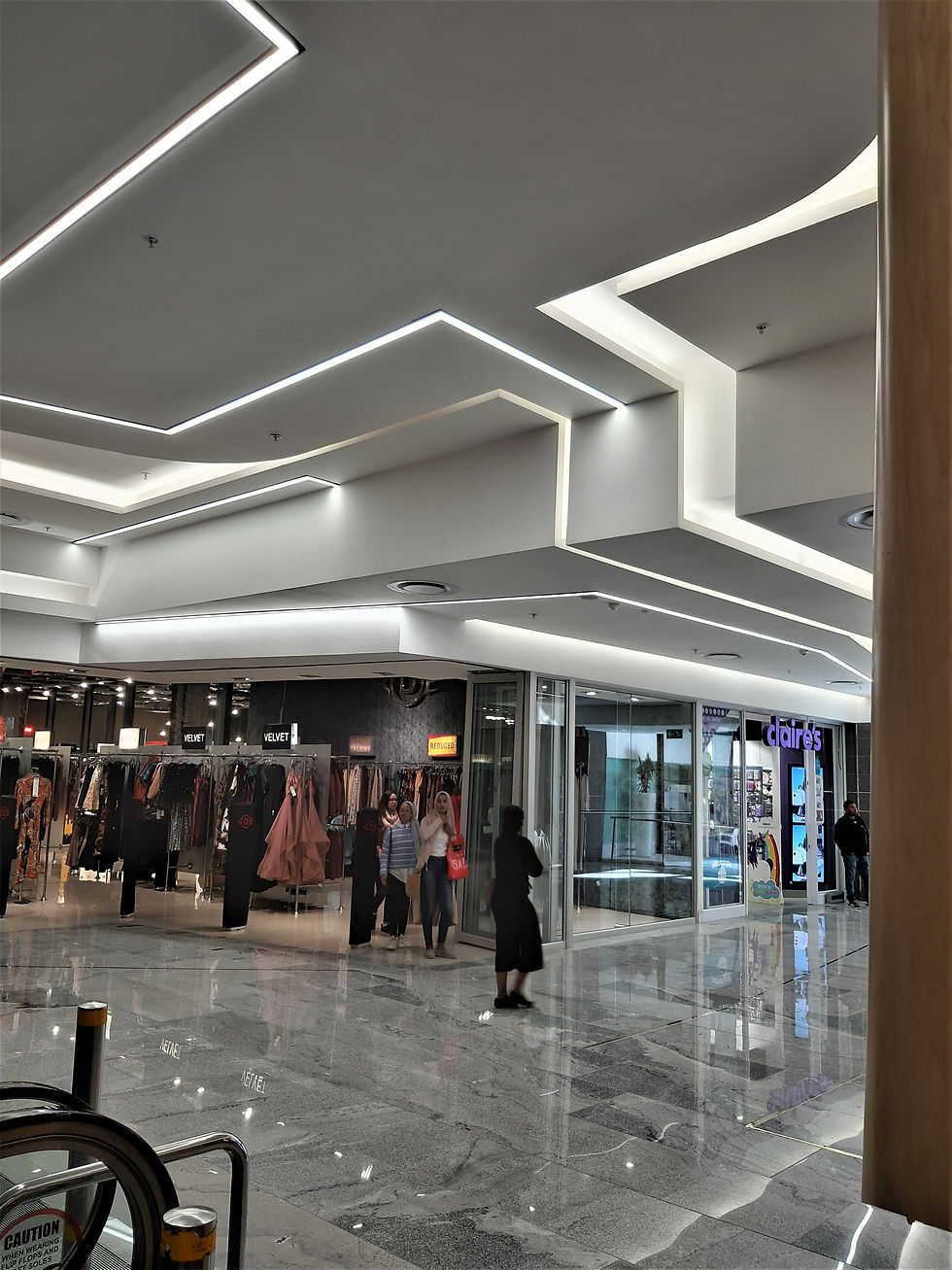
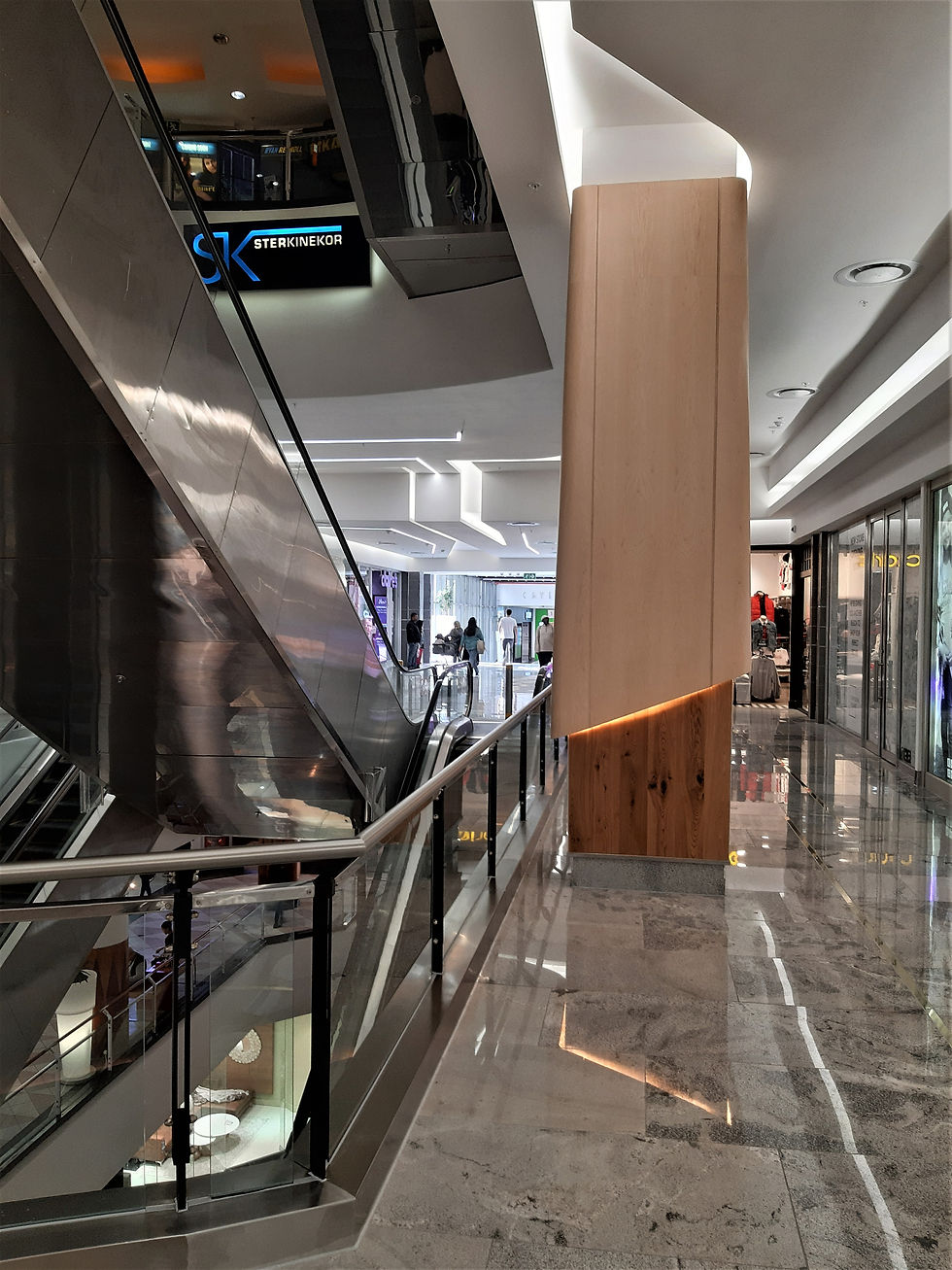

Voelklip House - VDMMA Architects
Sean assisted in the design and construction documentation of this house in Hermanus in 2015.



House Tuffin
Extensions and alterations to a family home in Pinelands including the complete rebuilding of the house frontage and living spaces.




House Mitchell
Remodelling and extensions to a heritage home in Pinelands inspired by the thatch, arts and crafts tradition of the area.




Echium Road Apartments
This new apartment block in Milnerton includes 20 apartments and 44 secure bays. Generous terraces with built-in braais with views of the mountain and sea set this project apart.



Ashram Concept
An ongoing project currently undergoing a funding campaign. The geometry of the octagon has special significance to the belief system of the group and is incorporated in the prayer hall.




Corporate Building Concept - SVA Architects
A multi-use commercial building concept for an internation bank. This design was carried out while under the employment of SVA Architects.
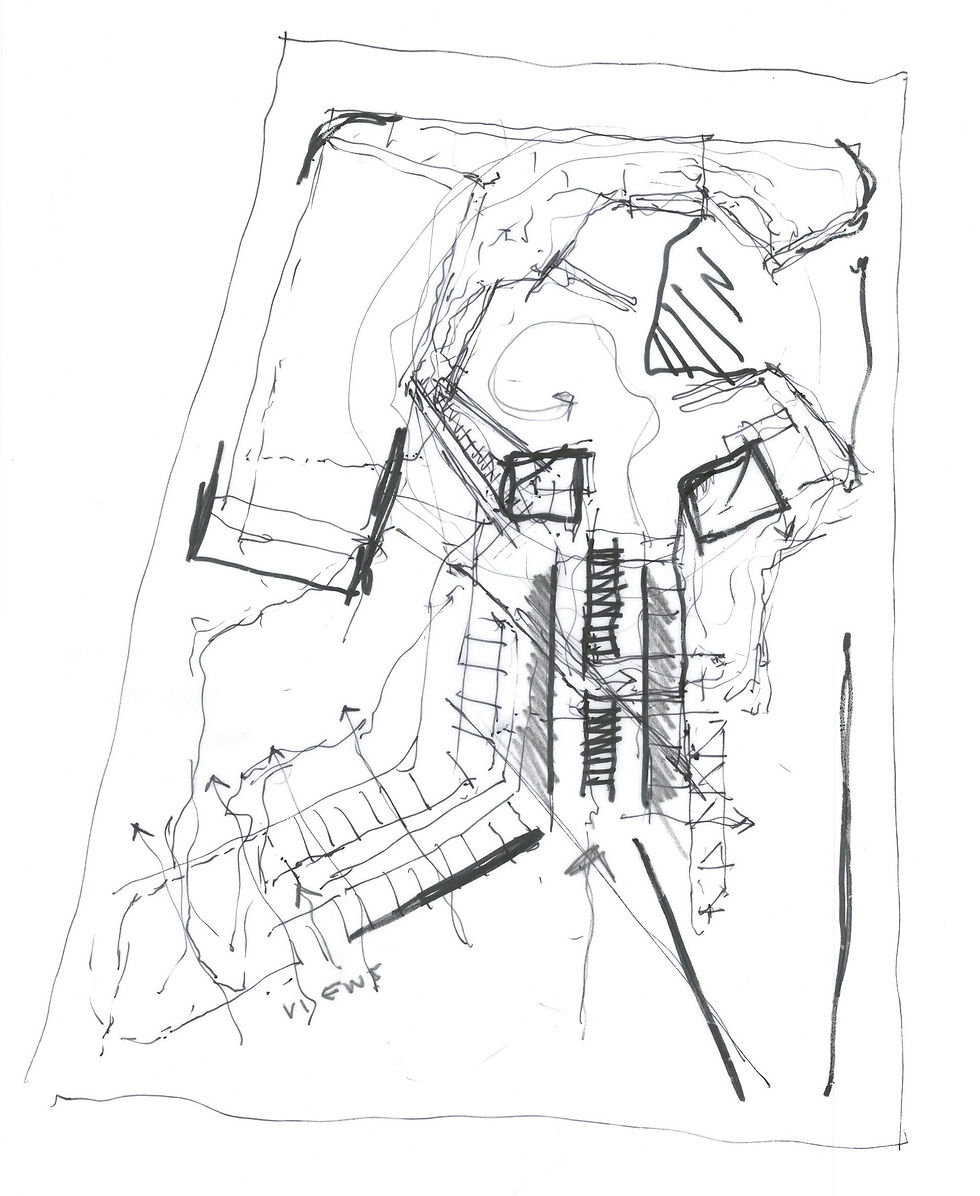



Woolworths DC - R&L Architects
The addition of offices and cold rooms to the Woolworths Distribution Centre in Montagu Gardens. Sean carried out the design, documentation and site supervision of this project under the employment of R&L Architects.
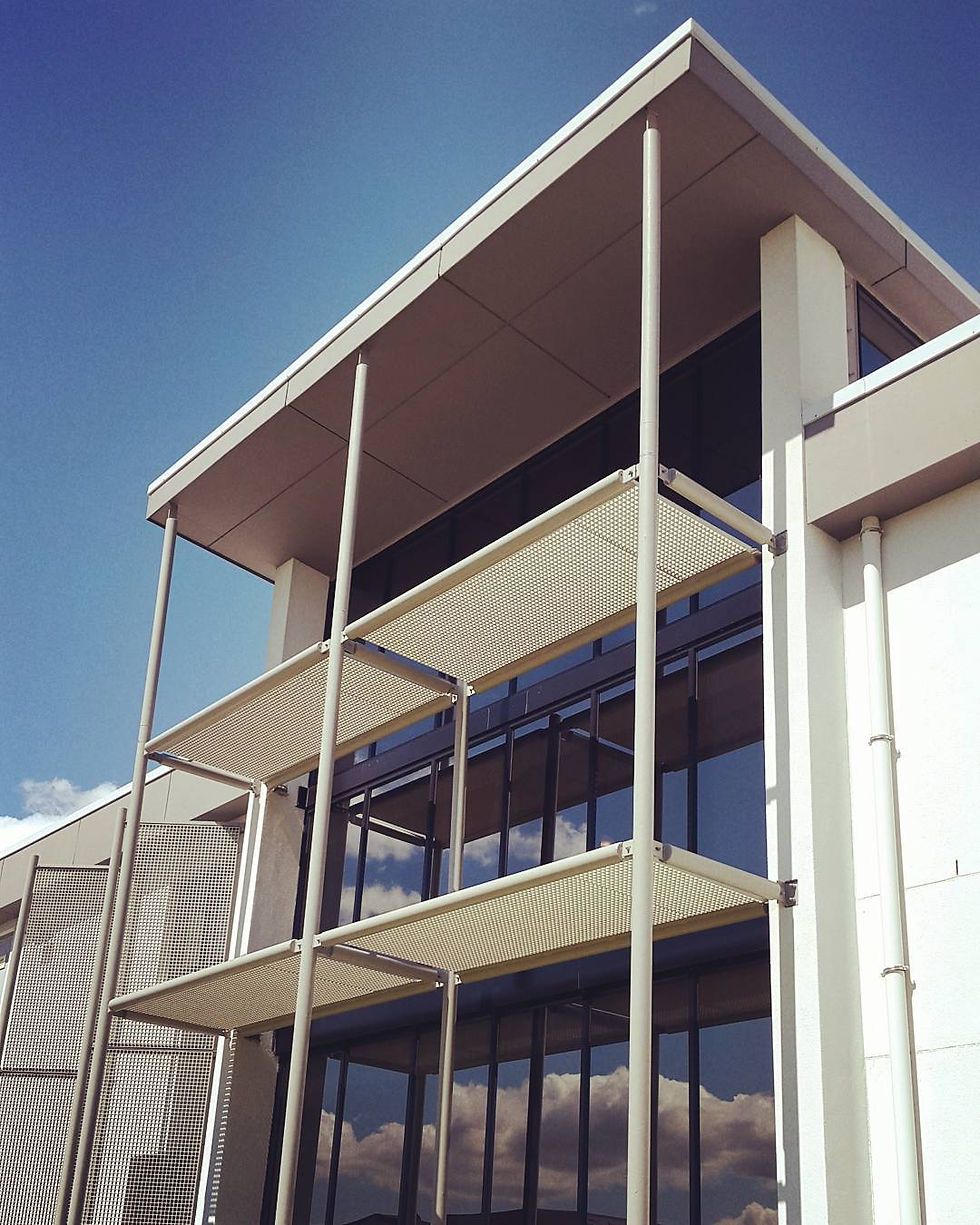



Kommetjie House
A new home for a young professional in Kommetjie called for airy barn-like spaces for the main house and annex.




Val de Vie Pergola
This is how you avoid having columns in your driveway while shading your vehicles. Cantilever a steel pergola a generous 4,4m. We are looking forward to seeing it covered in creepers as a floating green canopy. Take a look at the incredible 2,2m wide foundation designed by the engineer for this one. Congratulations to the contractor Geanigold for bringing Sayer Architect's concept to life with such precision and skill and for picking up another client at Val de Vie who wants a similar solution.




House Du Plessis
The owners of this victorian semi-detached in Greenpoint bought the old cottage behind their erf, broke down the dividing boundary wall and merged the properties. The result is a vibrant garden space and terrace with pool and braai. Part of the cottage was converted into an entertainment room for the main house while the majority became rented accommodation. Steps which merge into built-in seats and worktops for the braai area were added along with a steel pergola and large glass doors to the terraced patio. Flush planter beds were added to soften the space. Inside the cottage is a very generous one bedroom unit with large living area and kitchen, separate bedroom and en suite. Tucked around the corner in the alley the tenants enjoy their own private courtyard off the bedroom.




Esher House - Archadia Architects
A large double storey extension and loft brings new life to this London family home. Sean assisted with the design of this project as an employee of Archadia Architects.




CTICC 2
Valued at R760 Million and completed in 2019 by VDMMA Architects, the extension comprises 10 000 sq m of exhibition hall space with 3 000 sq m of meeting rooms and features an overhead walkway connecting bridge.
Sean acted as Project Architect and oversaw Technical and Detail design, the production of deliverables and Service coordination.



Mbombela FIFA World Cup Stadium
Mbombela FIFA Soccer World Cup Stadium by R&L Architects was valued at R1 Billion. It comprises 43 500 seats, 28 skyboxes and 5 club lounges. Of the five new 2010 stadiums, Mbombela is the only wholly South African designed. It acheived the lowest per-seat cost of any new World Cup Stadia, has the closest seats to the pitch of all the 10 WC Stadiums.
Sean acted as Project Architect and produced Technical documentation and detail design for this project.




Zeitz Mocca & Silo District
V&A Waterfront Zeitz MOCAA; Silo 3;4;5; Mega Basement by VDMMA
The project included the Zeitz Museum of Contemporary Art Africa (Zeitz MOCAA) and five new developments of 35,000m2 of mixed use, sustainable developments including new corporate offices, a residential development, a Virgin Active Classic Health Club and a mid-range internationally branded hotel all seated on top of the 2,750 parking bay super basement.
Sean acted as Project Architect providing Technical and Detail design, Specialist space planning, Project programming, Production of deliverables, Management of staff, Service coordination, Lead consultation Consultant management, and Client liaison.
A project funded by the V&A Waterfront shareholders, Growthpoint and the Government Employee Pension Fund.
Valued at R2,5 Billion and completed in 2017.




Al Zour Refinery Campus - Kuwait
Al Zour Refinery Campus in Kuwait by SSH Architects, 2017. An
Alghanim International project for KIPIC valued at R2.5 Billion. Sean acted as the Lead Project Architect for 70 000 m² of buildings including a Clinic; Fire Station; Laboratory; Training Centre; Control Centre; Cafeteria; Mosque and Admin building.
Sean's roles included technical and detail design, specialist space planning, project programming, management of staff, service coordination and acting as lead consultant.




Studies
- A building for the Bokaap which incorporates the typologies and styles of the area
- A new museum for the Langa Pass House which incorporates public spaces into the exhibit
- A new City of Cape Town debating chamber in the heart of the Cape Flats, Khayelitsha CBD. The chamber is transparent and located in full view of a town square.




Hospice Competition Entry
Hospice care focuses on the palliation of a terminally ill patient's pain and symptoms and attending to their emotional and spiritual needs at the end of life.
This project questions why our sick and dying are so often separated from public life. Exposure to all stages of life is critical to fostering a healthy society and it brings us a sense of deep connection and aliveness. From the earliest times this process was met in a sacred and ritualistic space.
The design makes a radical adjustment to the building programme and public accessibility to address this lost human need. The chapel is removed from the envelope of the main building and made into a visual beacon and public landmark along the most popular public urban walk in the city of Cape Town, the Seapoint promenade.




Hout Bay Concept House
Concept renders exploring architectural language, material, form, solid and void.




Krantz Estate, Hout Bay
This eco estate concept blends with the environment with its low-slung forms, local stone cladding and turf roofs.


